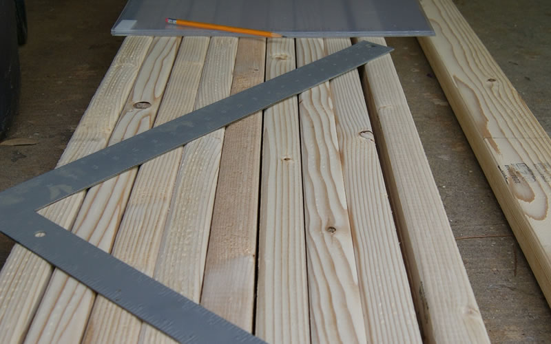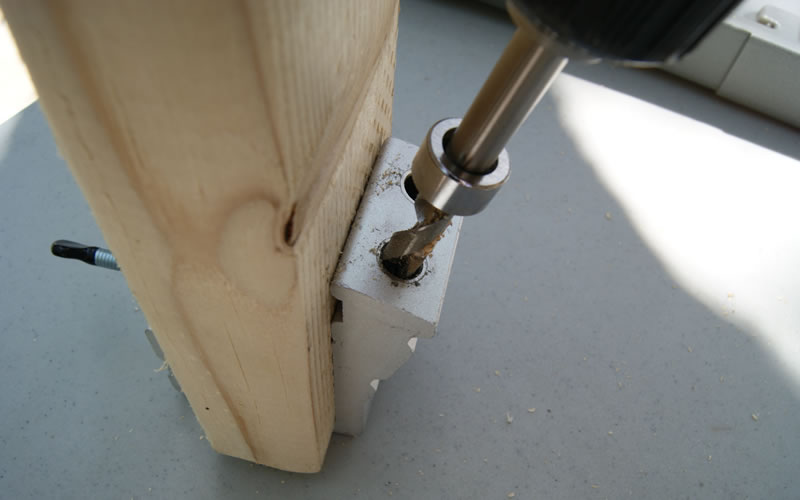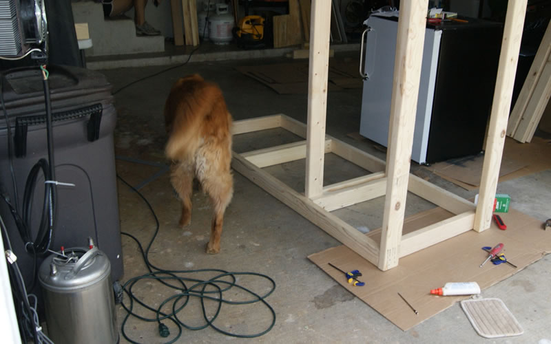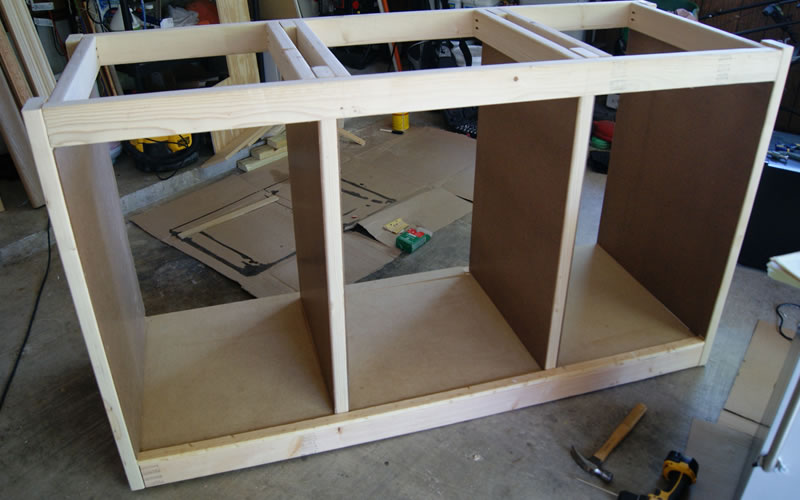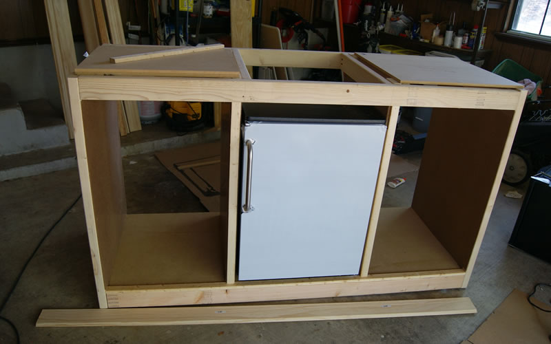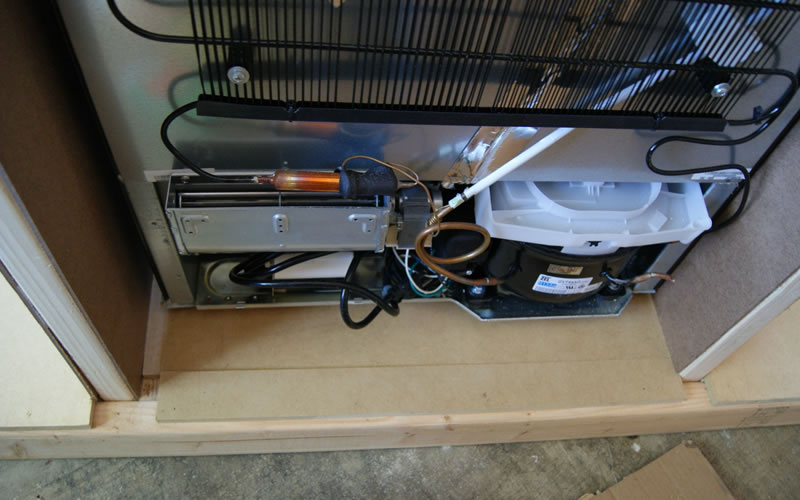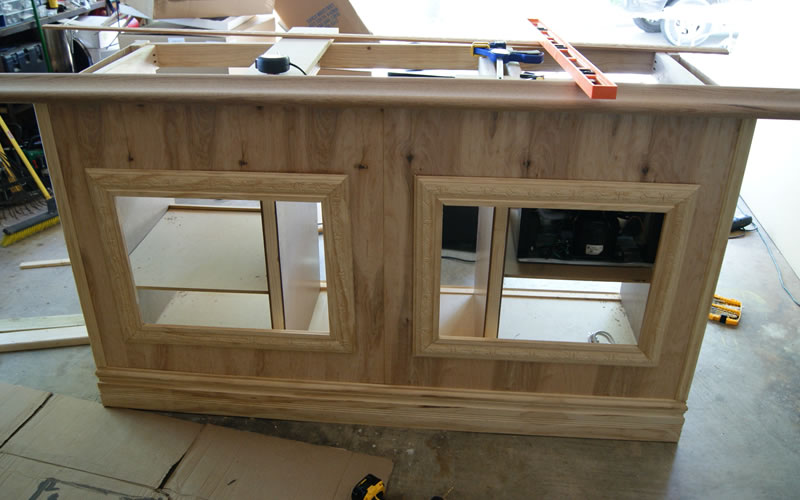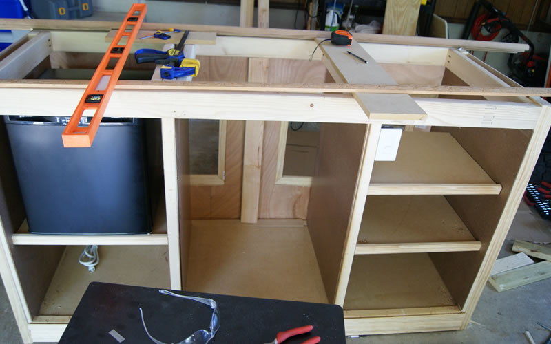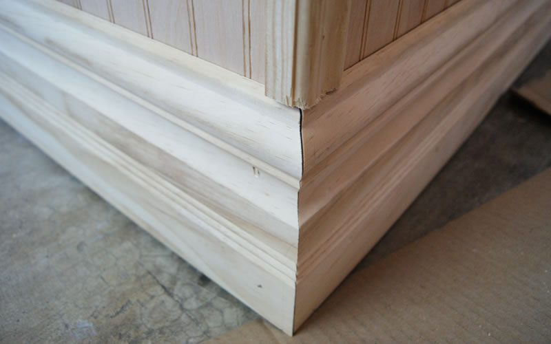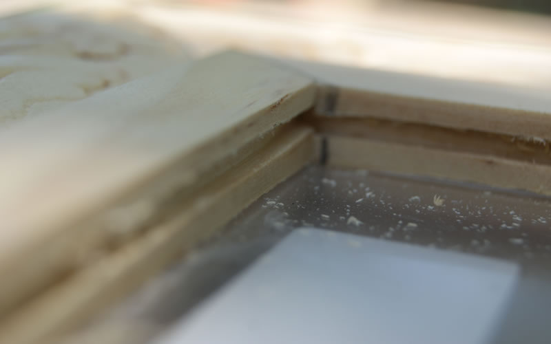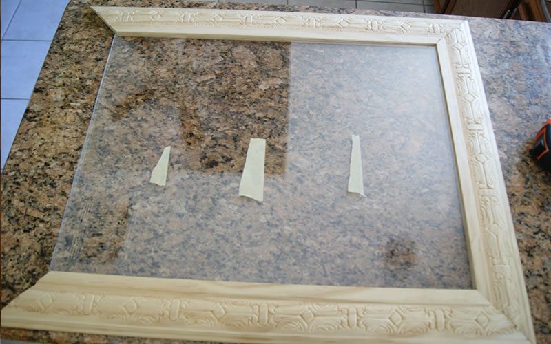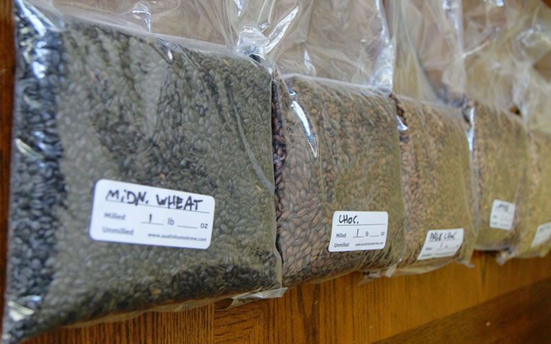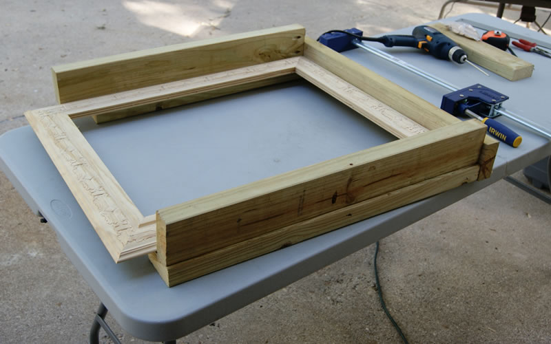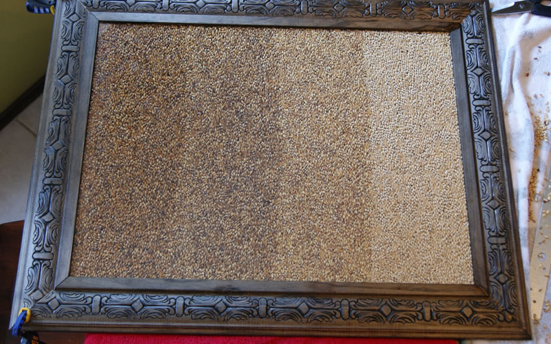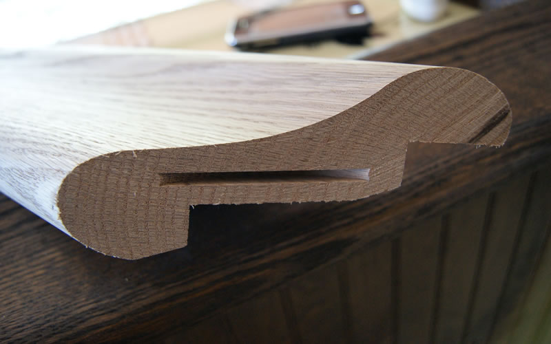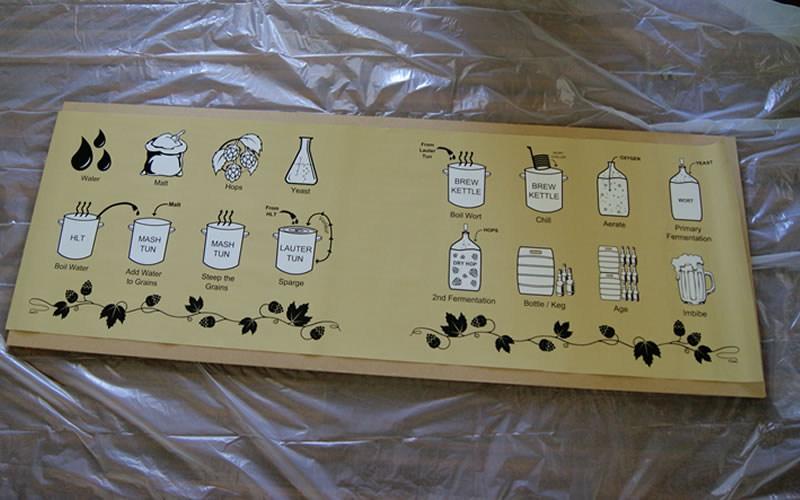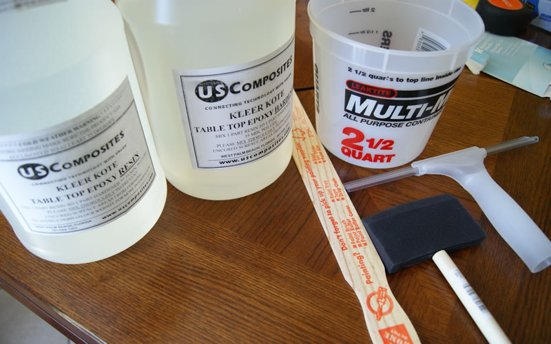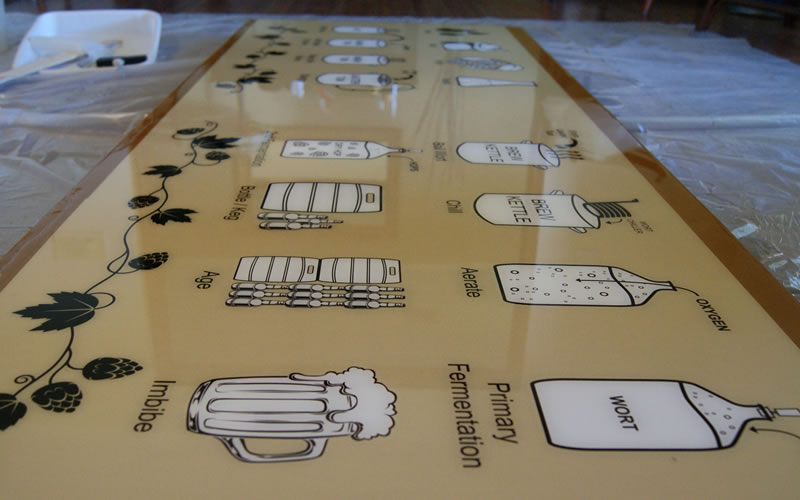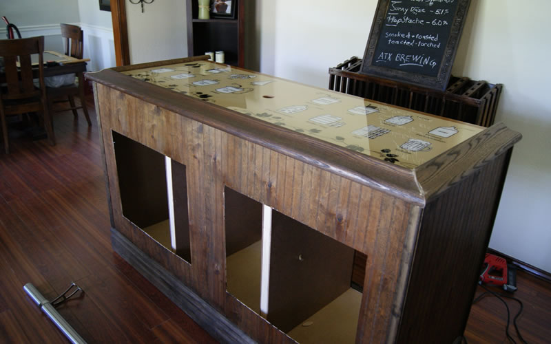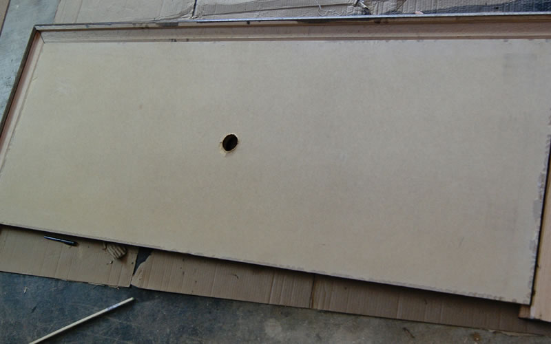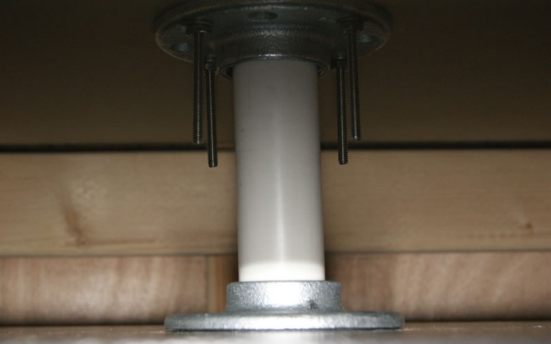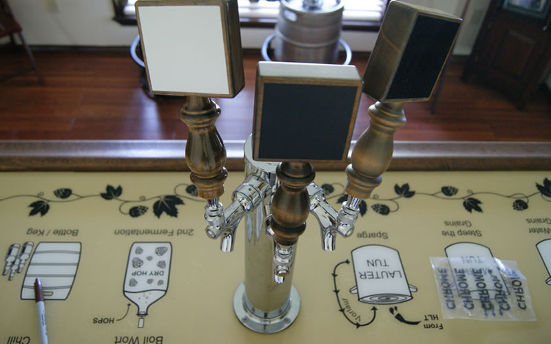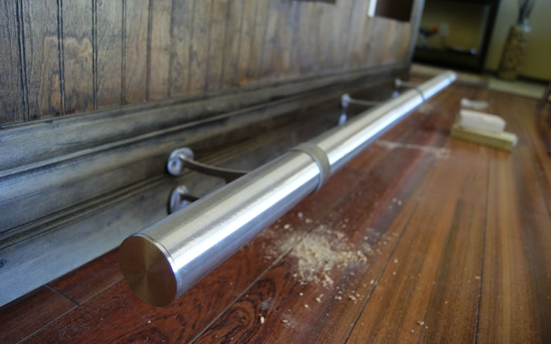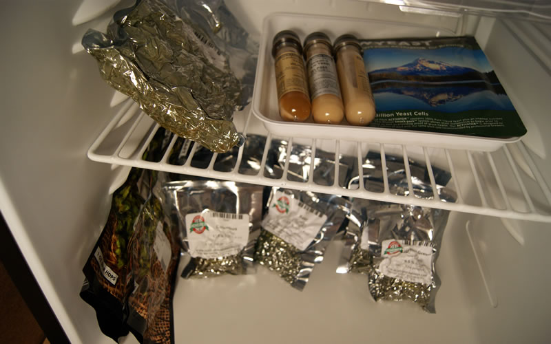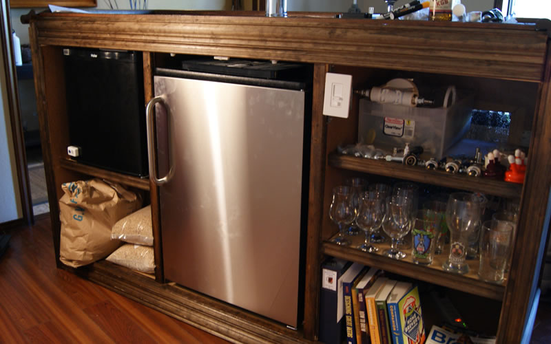- Homebrew Kits Homebrew Kits
-
BEER MAKING
BEER MAKING
-
- All Grain Equipment
- Grain Mills
- Grain Storage Supplies
- BIAB Supplies
- Hot Liquor Tanks
- Mash & Lauter Tuns
- RIMS Supplies
- Strainers & Filters
- Sparge Arms
- Float Switches
- Transfer Pumps
- False Bottoms & Screens
- Hose & Tubing
- Boiling Supplies
- Boil Coils & Heat Sticks
- Burners & Accessories
- Brew Pots & Kettles
- Paddles & Spoons
- Screens & Infusers
- Wort Chillers
- Brewing Systems & Stands
- Automated Systems
- Control Panels
- Electric Systems
- Propane Systems
- DIY Homebrew Stands
- Fermentation Equipment
- Aeration Tools
- Airlocks
- Bungs & Stoppers
- Carboys & Buckets
- Carboy Accessories
- Conical Fermenters
- Conical Accessories
- Siphoning Equipment
- Stir Plates
- Yeast Starter Supplies
- Temperature Controllers
- Bottling Supplies
- Bottle Caps & Corks
- Bottle Cappers & Corkers
- Bottle Fillers
- Beer Filters
- Bottles
- Bottle Accessories
- Bottle Dry Racks
- Bottle Washers
- Bottling Buckets
- Bottling Kits
- Growlers
- Tubing & Hoses
-
-
WINE MAKING
WINE MAKING
-
- Wine Recipe Kits
- Winexpert Wine Kits
- Winexpert Eclipse Wine Kits
- Vintner's Reserve Wine Kits
- Selection Wine Kits
- Island Mist Wine Kits
- World Vineyard Wine Kits
- Grand Cru Wine Kits
- Cru Select Wine Kits
- Cellar Classic Wine Kits
- Orchard Breezin Wine Kits
- Small Batch Wine Recipe Kits
- Wine Equipment Kits
- Small Batch
- Large Batch
- Wine Making Systems
- Wine Making Equipment
- Wine Bungs & Airlocks
- Wine Temperature Controllers
- Wine Pumps
- Wine Siphoning
- Wine Tubing & Hose
- Wine Making Accessories
- Wine Hardware
- Fittings & Parts
- Quick Disconnects
- Tube Clamps
- Valves
- Food Grade Lubricant
- Inert Gas & Wine Kegs
- Cleaning & Sanitizing
- Wine Cleansers
- Wine Sanitizers
- Wine Cleaning Equipment
-
-
INGREDIENTS
INGREDIENTS
-
- Beer Recipe Kits
- Extract Beer Kits
- All-Grain Beer Kits
- Mini & Partial Mash Recipe Kits
- Small Batch Recipe Kits
- Hops
- Pellet Hops
- Whole Leaf Hops
- Hop Bags & Tools
- Hop Rhizomes
- Hop Growing Supplies
- Beer Flavoring
- Sugars & Syrups
- Brewing Honey
- Herbs & Spices
- Fruit Puree & Flavorings
- Oak Products
- Malt Extract
- Dry Malt Extract (DME)
- Liquid Malt Extract (LME)
- Brewing Grains
- Base Malts
- Caramel Malts
- Specialty Grains
- Flaked & Torrified
- Unmalted Grains
- Rice Hulls
-
- KEGGING KEGGING
- MORE MORE
- LEARN TO BREW LEARN




